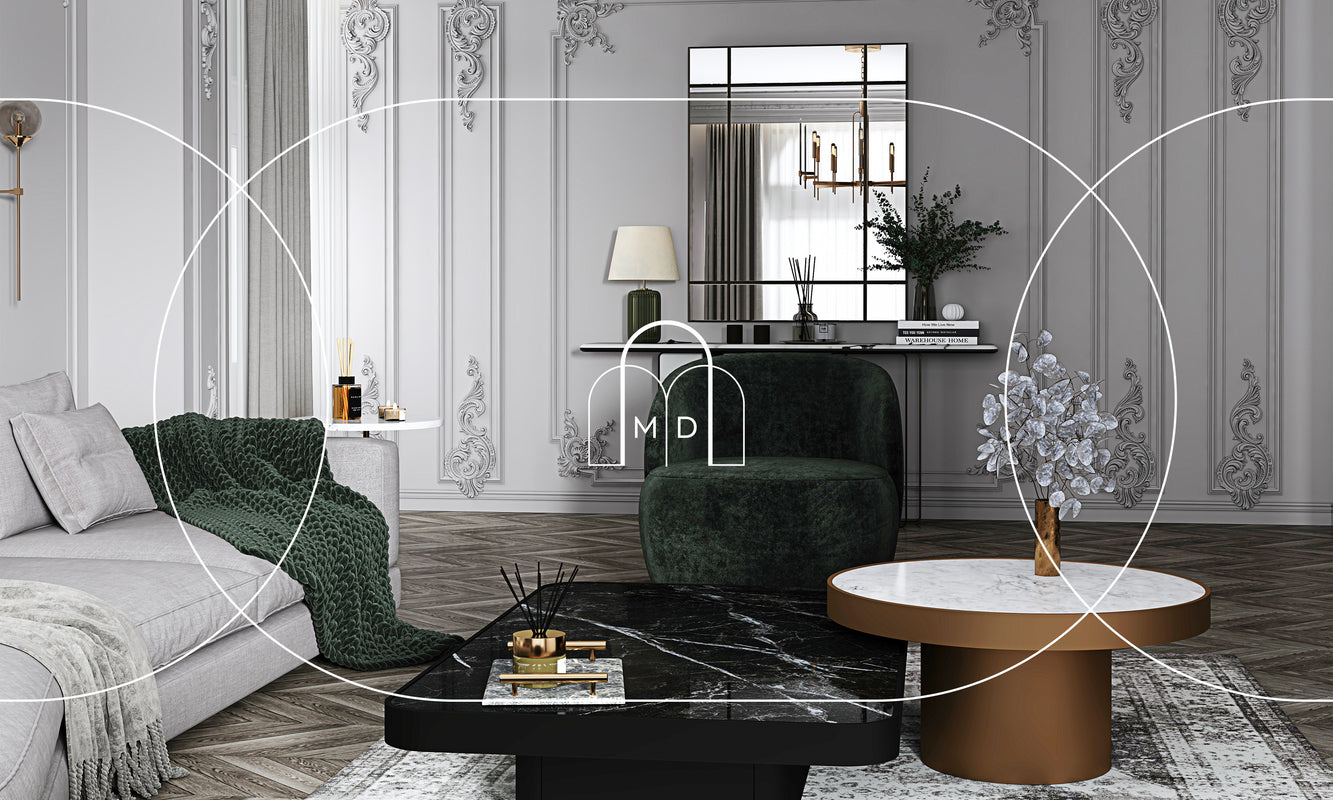Master Suite
Unmatched luxury – sums up this project. Boasting a large open space floor plan, double height ceiling & floor-to-ceiling windows. Varnished wooden floors and wall panels set the tone for this space. With a base colour scheme of rich wood contrast with cream & bronze, the bedroom gives off an aura that exudes modern luxury.
Dividing the room is an electric fireplace, accompanied by stylish sofa set & white marble coffee table – an ideal space for unwinding.
The most prominent feature of this project is by far the enormous walk in wardrobe. This sanctuary of vast space also includes a vanity table and dresser built to display your finest jewellery.
No expense was spared when it came to designing the en-suite. Draped in pristine marble & wooden architecture, this space oozes luxury.
A focal point of the bathroom is beautifully tiled mosaic of a white stallion accompanied by trendy elements & unique curios. The his & hers bathroom is home to a large walk-in shower, soaking tub & exquisite sanity ware.
Our team focussed on fusing natural materials with a modern twist to create a timeless & intimate space. The vision to create a spa-like retreat was accomplished using the natural colour palette of the marble and complementing it with soft tones thus emanating a soothing ambience.











